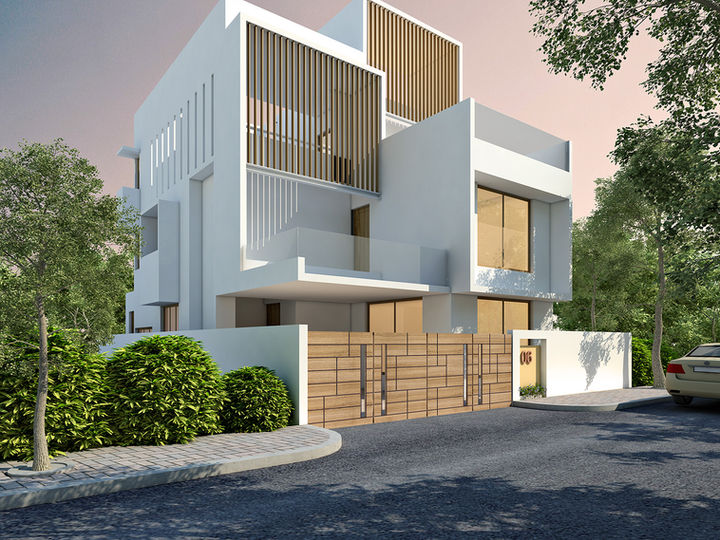
INTERPLAY
Cascading Breeze Villas and Club, Bangalore
Client: House of Colours
Bangalore - Unbuilt
Total Built up area – 2200 Square feet to 4000 Square feet.
The master plan of 14 acres curated villas ranging from 2200 Square feet to 4500 Square feet. The organisation in turn had an arrangement that could house two cars along with three or four bedrooms. The site of every villa being relatively narrow influenced us to adopt a split-level approach with parking and a home theatre, public areas and private area on the ground, upper ground, and upper floors respectively. The dining bound with courtyards was the core of the house. Secured metal features layered beyond the extent of the dining allowed the courtyards to be an extension of the dining space. The split-level house carried double height spaces to enhance visual connection between various levels.






